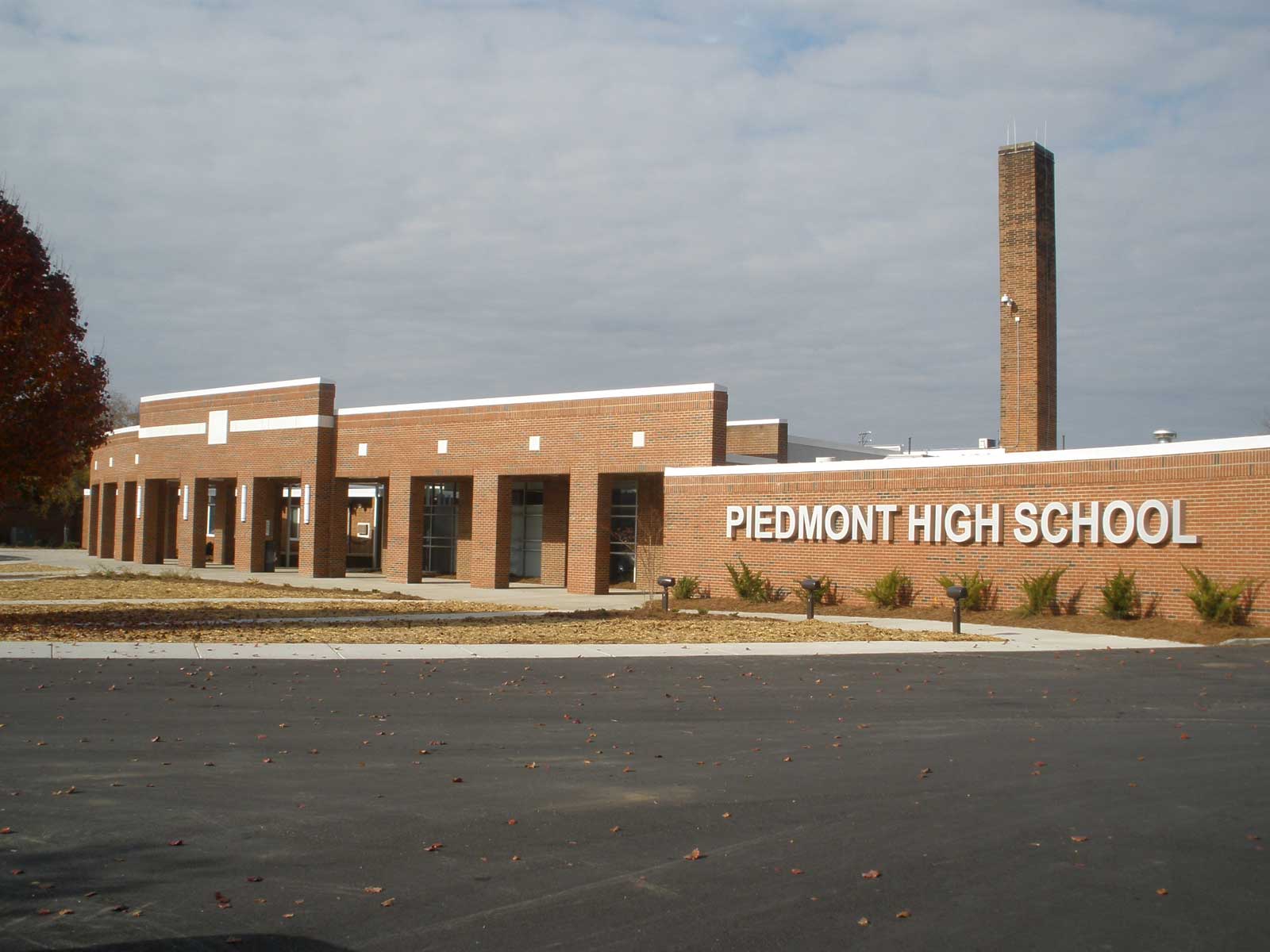Union County Public Schools - Piedmont High School – Additions & Renovations
Monroe, NC
RBSA’s design work for this High School campus was broken down into a four-part project. Part One included demolition of an existing Agricultural Building and Greenhouse to make room for a Cafeteria Addition with kitchen renovations. Part Two constructed a New Agricultural/Shop Building and adjacent Greenhouse Facility. Part Three demolished an existing campus walkway system and replaced it with a new aluminum canopy system that also acted as a support system/pathway for both conduits and mechanical piping. Also included in Part Three was design and construction of a new Main Entrance Canopy, Signage and Screen Wall. And finally, Part Four renovated the Guidance Offices, Distance Learning Lab, Computer Lab and other support spaces.
Client:
Union County Public Schools
Size:
8,300 sq. ft. Renovation
17,800 sq. ft. New Construction
1,800 linear feet of Canopy







