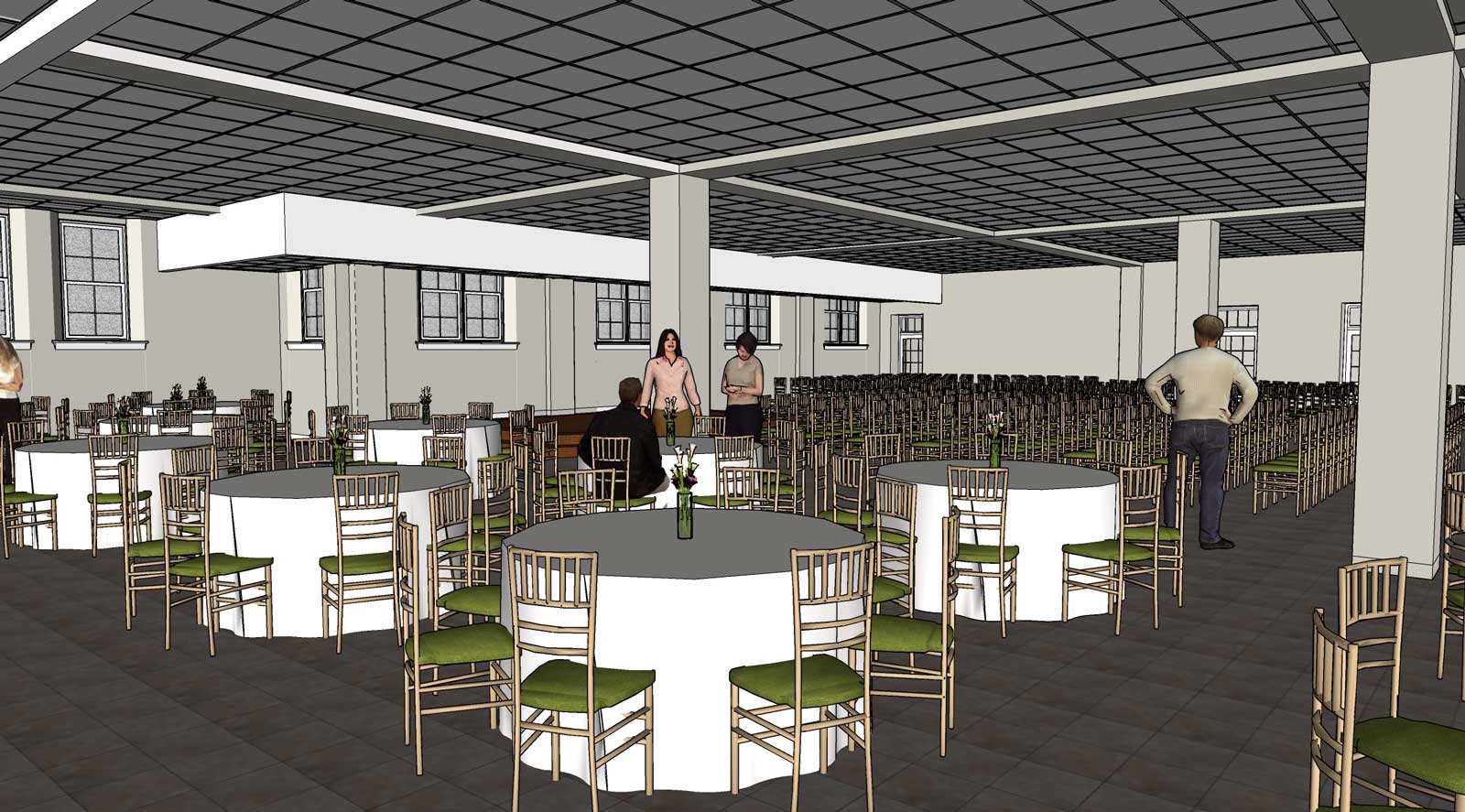St. John’s Lutheran Church
Salisbury, NC
RBSA’s work with St. John’s began back in 2004 with planning, design and construction of an 8,789 sq. ft. addition to their existing 4,030 sq. ft. Child Development Center. In 2017, RBSA assisted with some much-needed repairs to the Sanctuary Narthex. In 2020, RBSA began planning a large renovation project with St. John’s that included the 3-Story Sanctuary building as well as Child Development Center. Renovations to the Sanctuary include a complete renovation of the Lower Level Fellowship Hall, dining area, kitchen and accessible restrooms as well as renovations on the Main Level to include Sanctuary carpet and wood floors, Choir Rooms, Sacristy, Offices and accessible restrooms. Renovations on the Upper Floor are more stabilization based and are limited to dealing with previous moisture issues and asbestos abatement. Renovations to the Child Development Center include expanding the existing Kitchen to prepare more healthy meals and renovating the original buildings finishes and modifying classrooms to respond to current needs. This renovation project is currently underway.
Client:
St. John’s Lutheran Church
Size:
12,819 sq. ft. Child Development Center
31,196 sq. ft. Sanctuary Building Renovations





